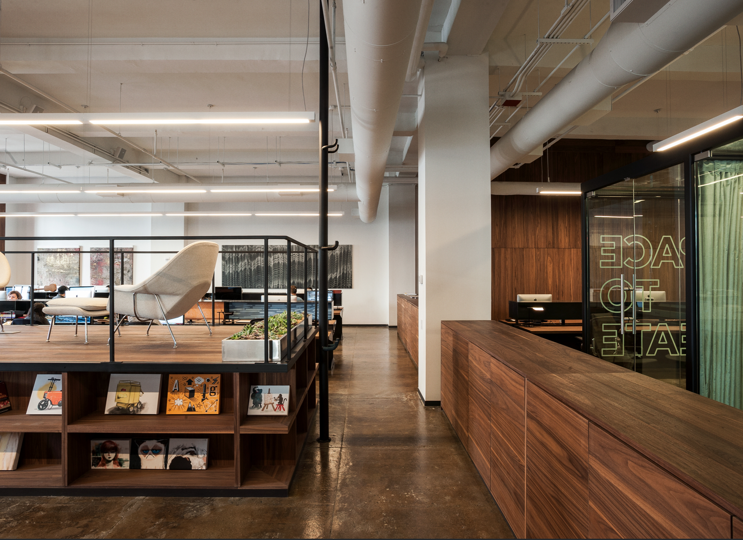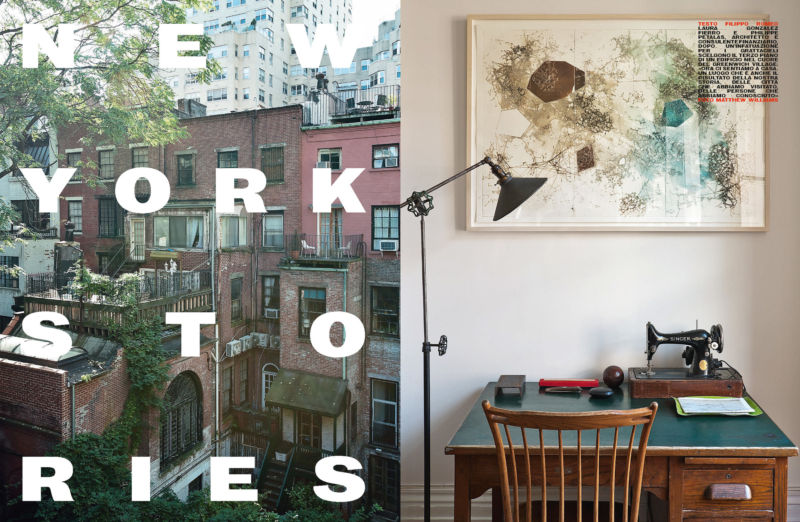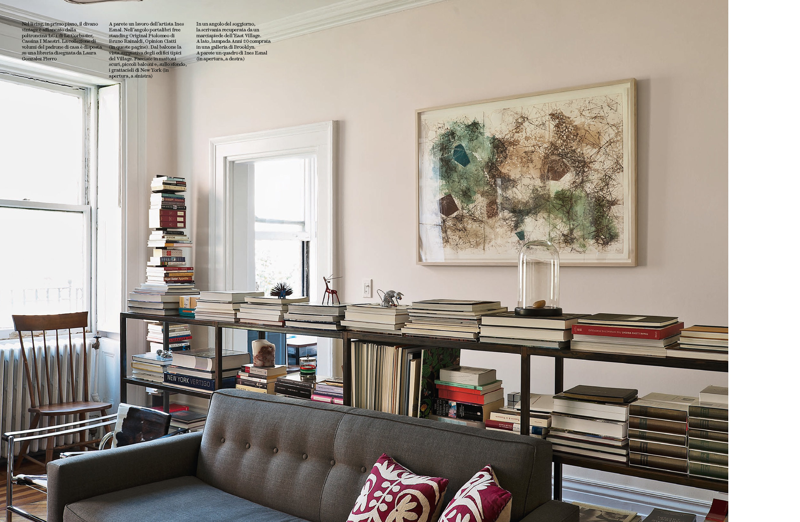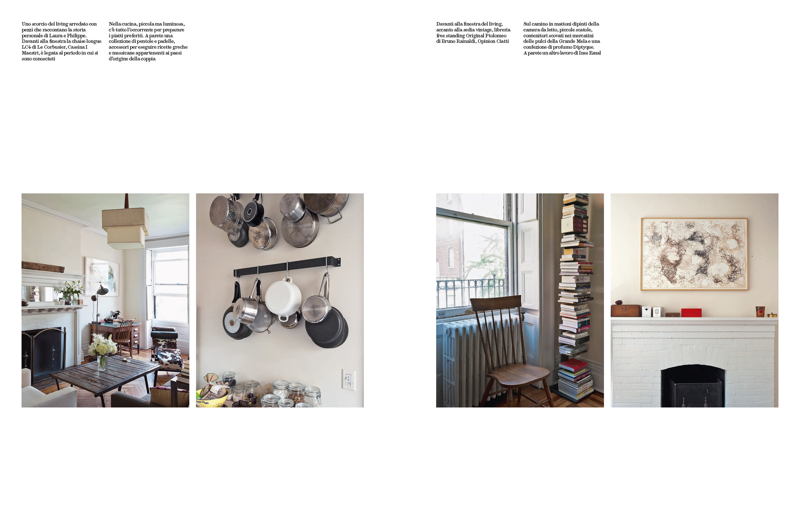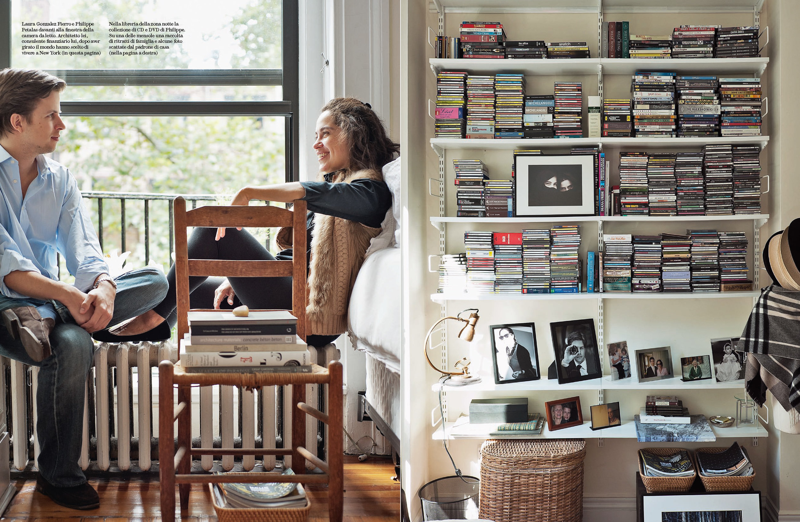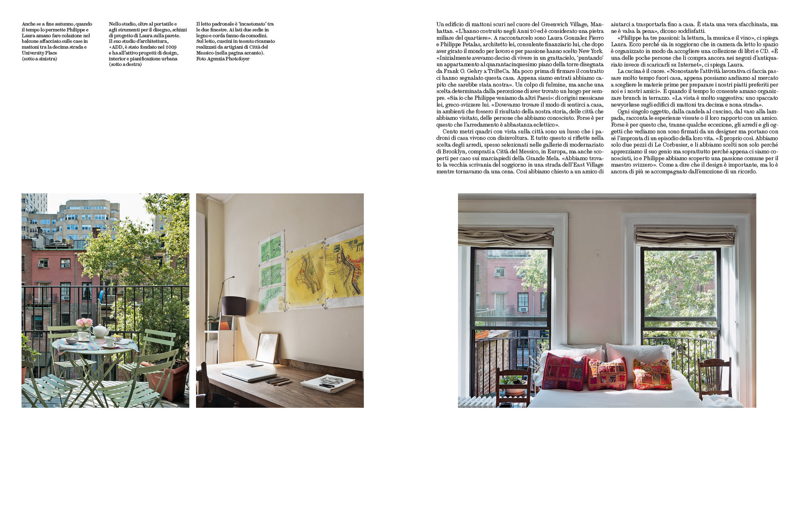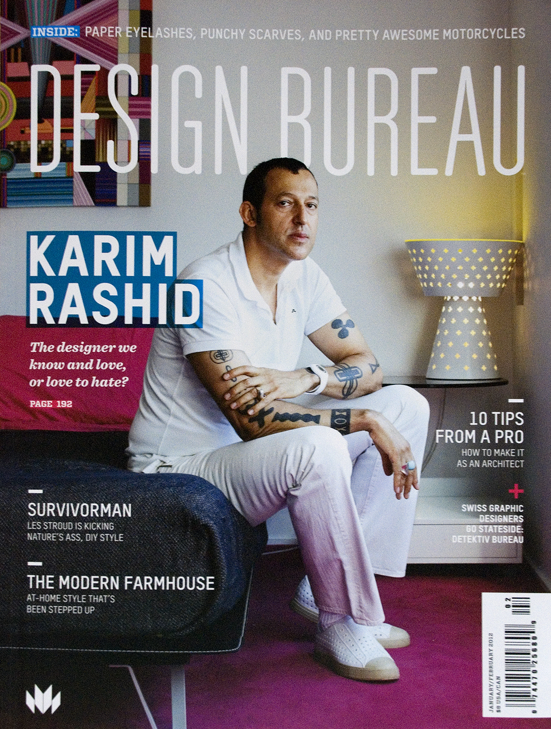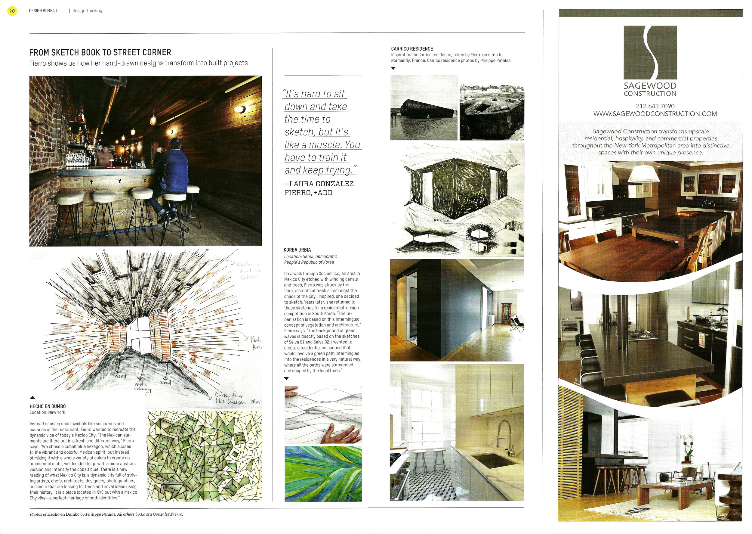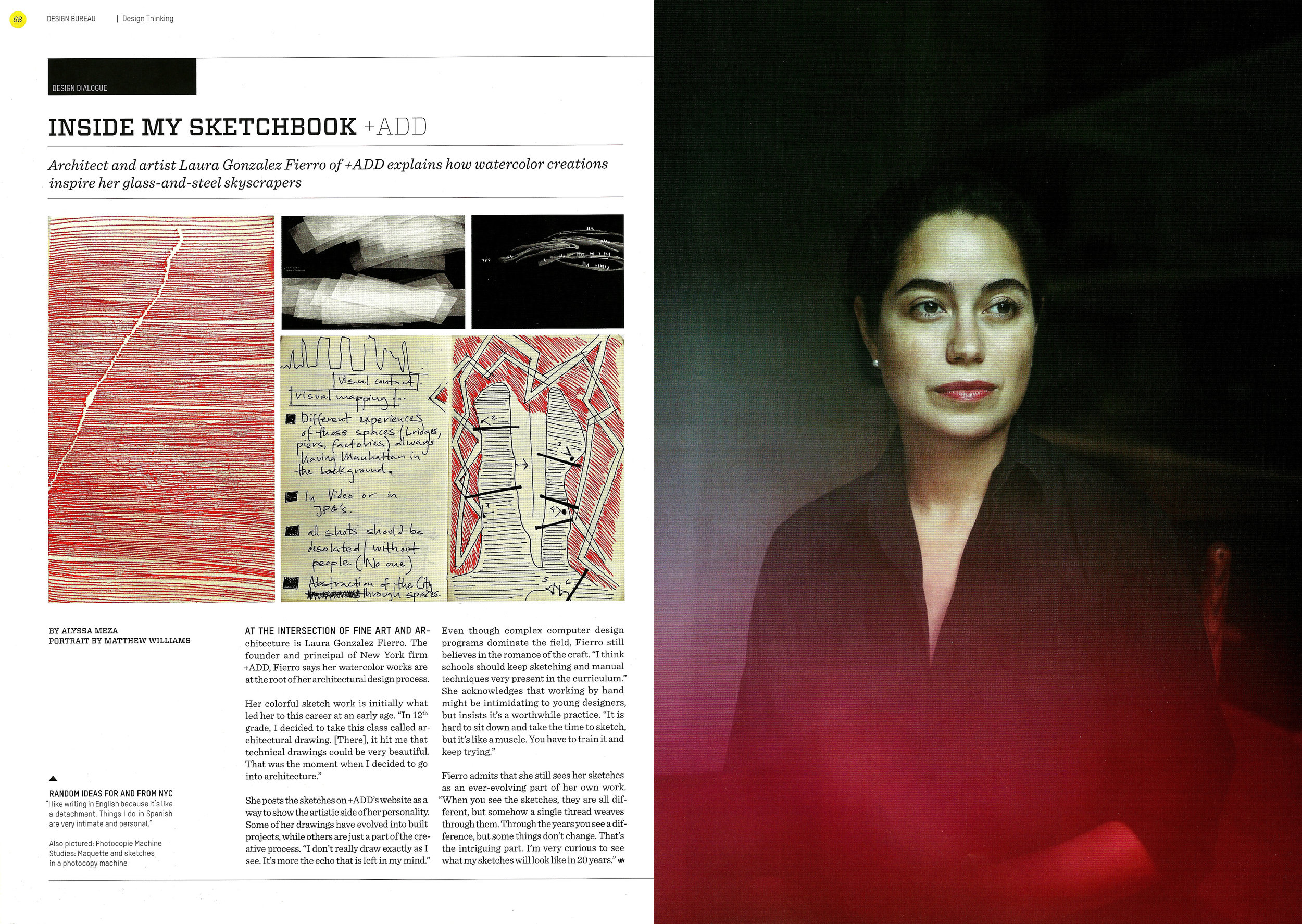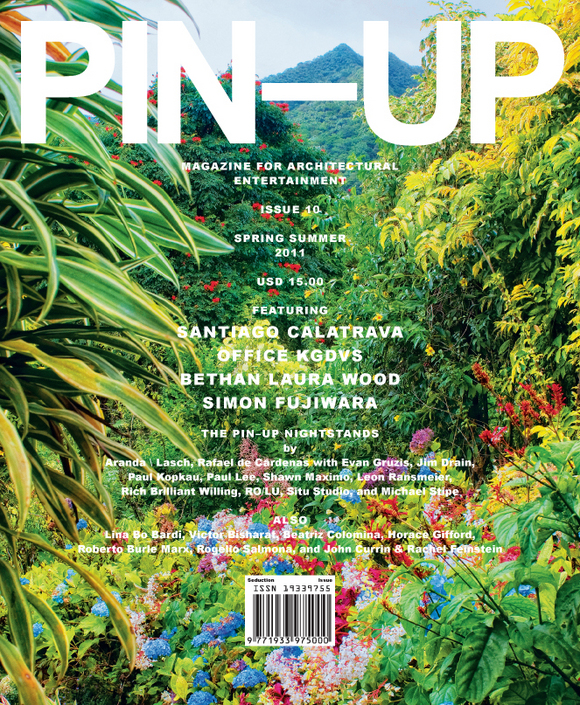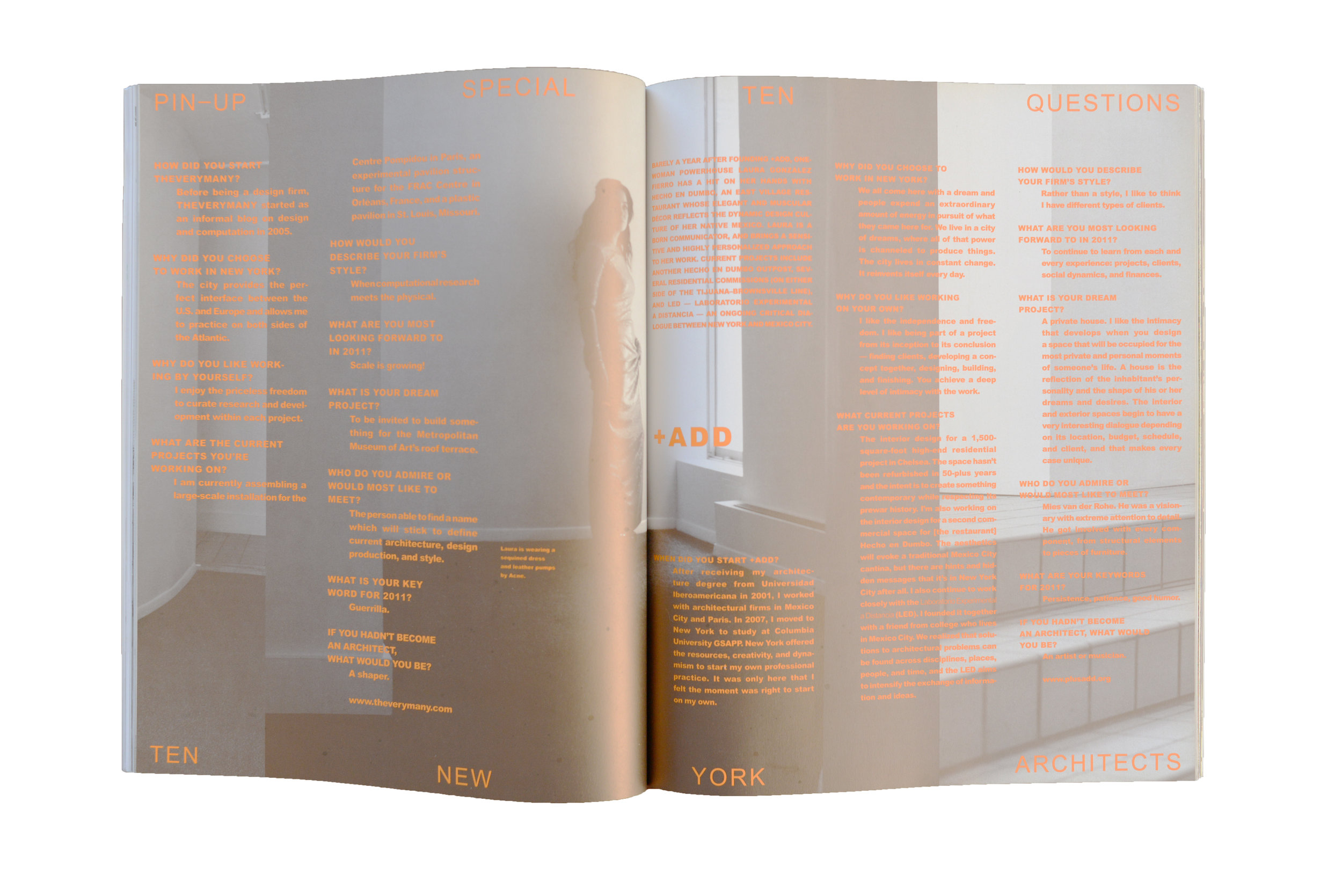Unveiling the Layers
A LECTURE BY LAURA GONZALEZ FIERRO AT CORNELL UNIVERSITY AAP NYC
October 29, 2024
This lecture explores the multifaceted nature of our practice, offering insight into the studio's environment and its role in analyzing and shaping the built environment. The studio acts as both a physical and conceptual space, where ideas are born, transformed, and refined. It examines how various elements—ranging from technical skills and material experimentation to theoretical reflection, research, and collaboration—interact and build upon one another. These components are integral not only to the creative process but also to the evolution of the practice over time. Through a discussion of key projects, we share how these layers work in tandem, influencing the trajectory of our practice and its response to the diverse challenges of contemporary design. The lecture illustrates how each aspect contributes to the final work, reflecting a dynamic, constantly evolving practice.





STREVER FARM LONGHOUSE
PRESENTED AT MADE EXPO MILAN 2023
November 15, 2023
Strever Farm Longhouse started as a personal project. The opportunity to design your own house is probably one of the most engrossing experiences as an architect. With a practice in New York but with working and living experiences in Mexico, France, Brazil and the US, I collected a series of different imaginaries that go beyond construction or architecture.
The construction experimentation for this project came as a layering process of all those cities, countries, communities, means and methods, regulations, moments, and context —local and global.
What started with the research of the local typologies and history of the land ended up connecting with my childhood memories of monastic architecture. We aimed to create a new vernacular bridging past and present architectural languages.
Since the beginning we involved a local farmer to help us take care of these prime soils. He advised on some tilling to oxygenate the top layer and stressed we should collect the “arrowheads” that would appear in the process. There is a Moravian/Mohican Monument across the land, these lands were scenarios of daily life and battlefields for the Mohicans (People of the River) and their northern neighbors, the Iroquois (People of the Longhouse). The latter were structures from 600 years ago yet extremely modern in formal language.
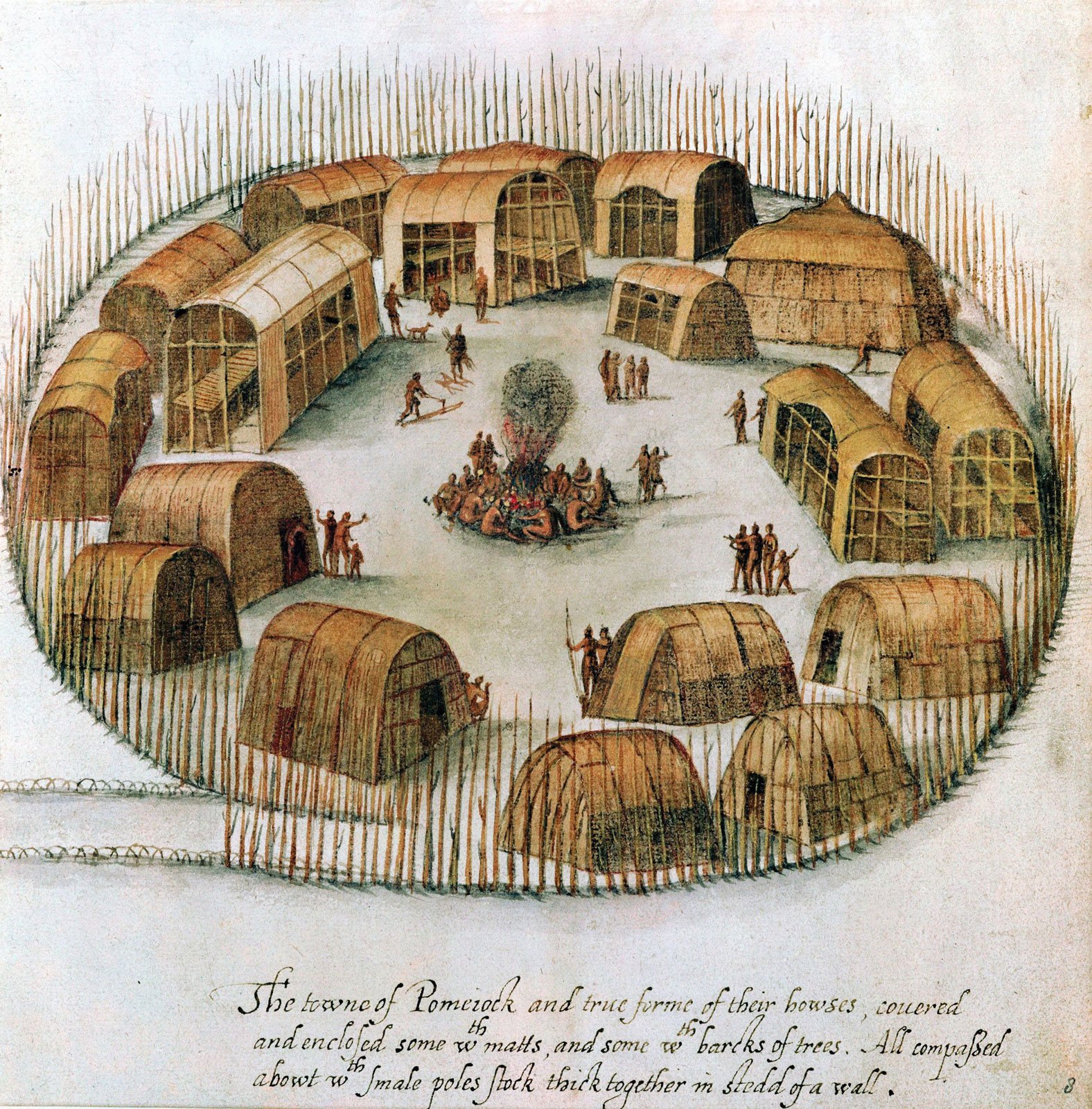
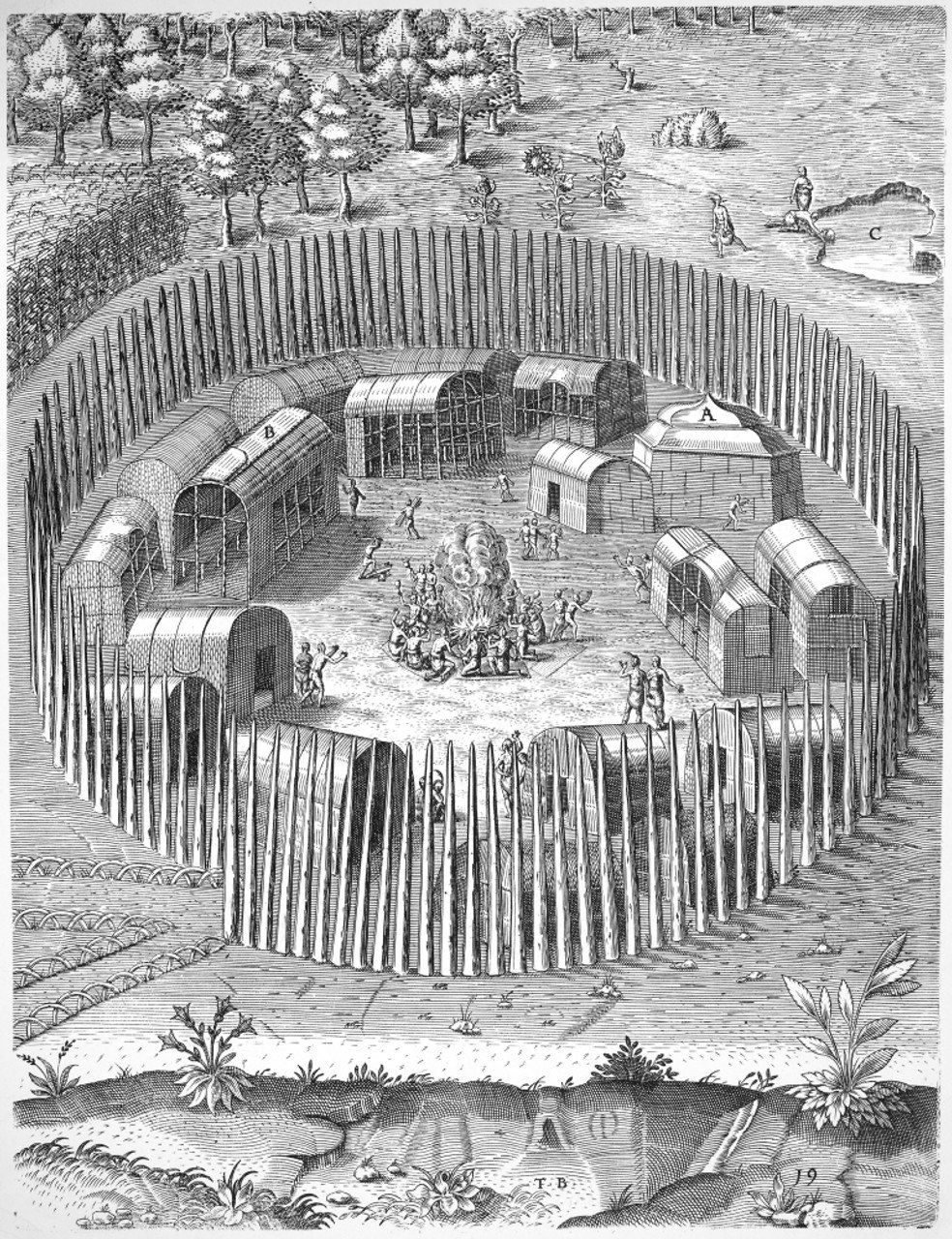
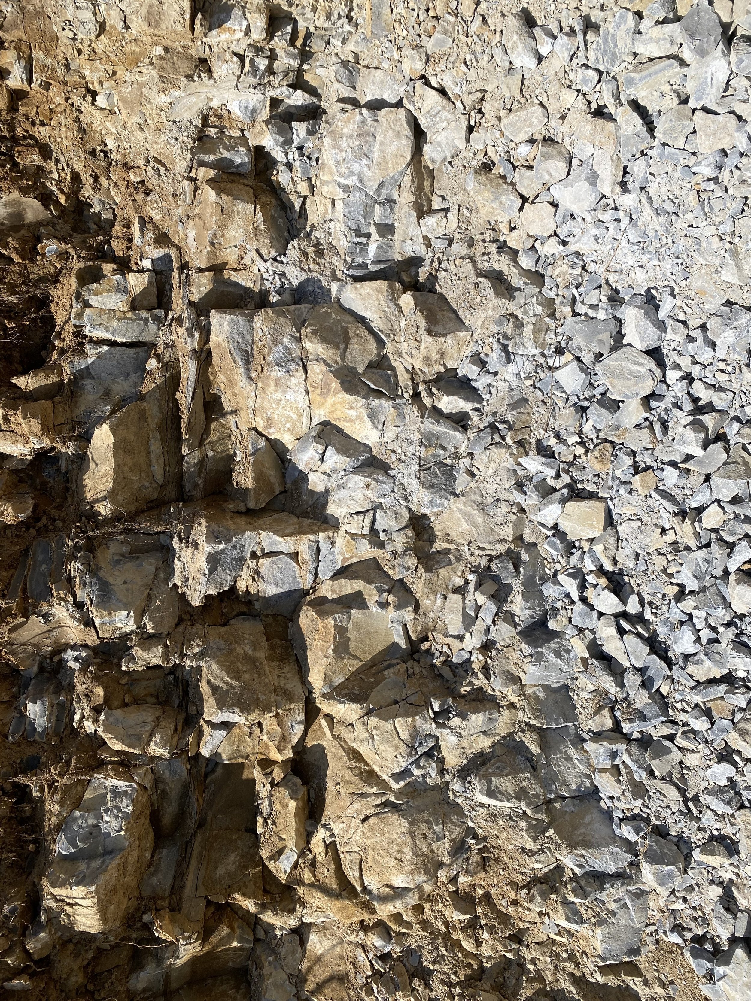
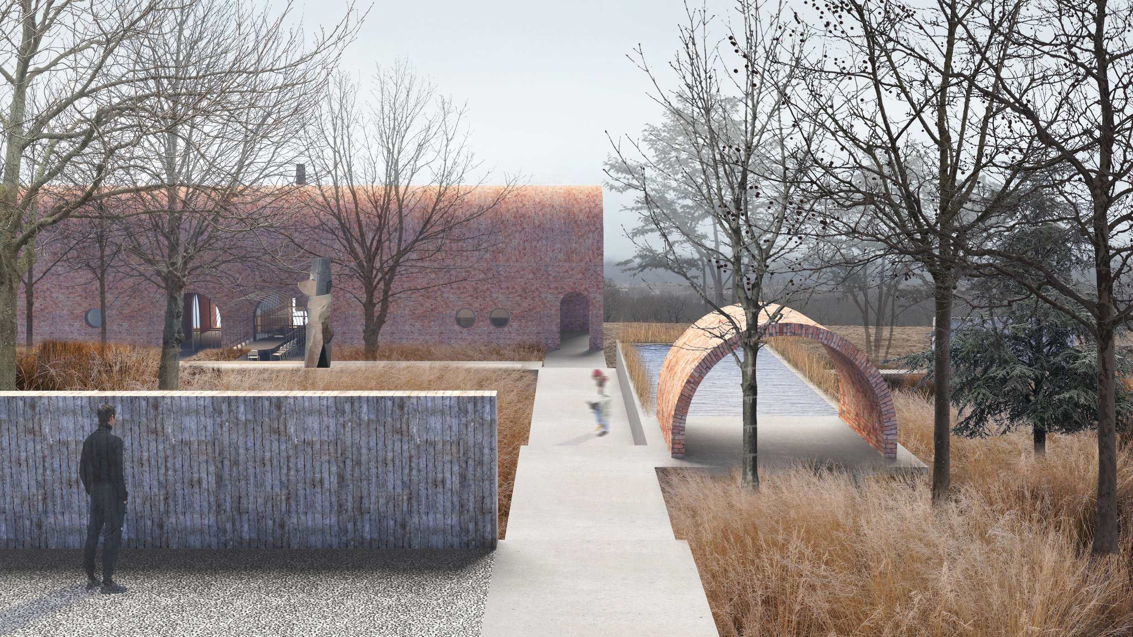
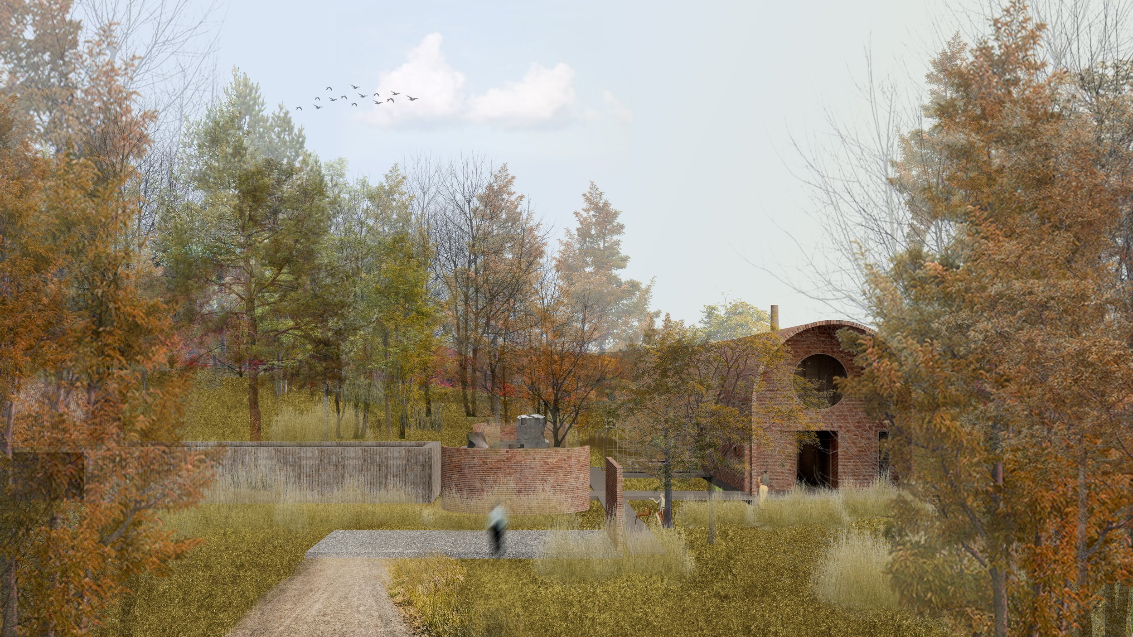
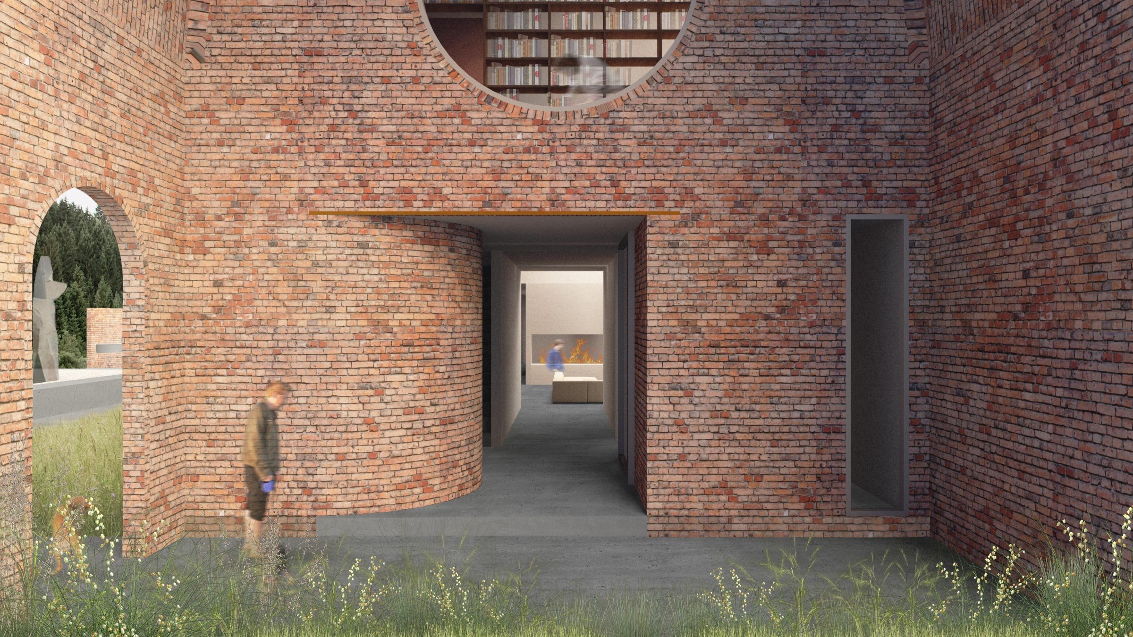
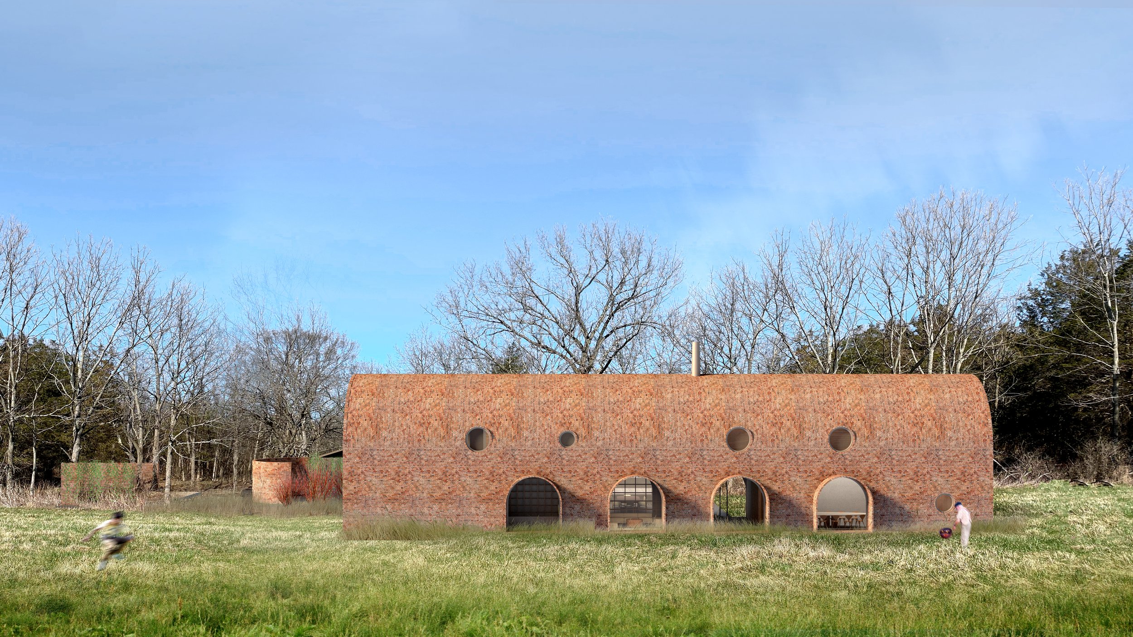
PILARES CUAUHTEMOC IN MEXICO CITY FEATURED IN
UNBUILT ISSUE
November 1, 2023
Editor of UNBUILT issue, Luca Molinari wrote:
This issue of Platform is courageous because it compelled 40 studios from Italy and around the world to offer us not the completed and perfectly photographed works but the missed and unrealized works, asking each of them in a series of dialogues the meaning these lesser-known works have for their own journey. Because all of us should also cultivate our abstract, theoretical, playful, and experimental side in order to truly grow as designers and citizens of the world.
NORTH FACADE - MAIN ACCESS AT STREVER FARM
PILARES: Centering Community
Leading architecture firms gather online to discuss their community center designs for Mexico City’s PILARES initiative.
October 12, 2022
IG: @archleague
Current Work is a lecture series by the Architectural League of New York featuring leading figures in the worlds of architecture, urbanism, design, and art.
Mexico City’s PILARES (Puntos de Innovación, Libertad, Arte, Educación y Saberes, or Points of Innovation, Freedom, Art, Education, and Knowledge) projects are a series of over 250 (built and in-progress) public community centers. In this video, nine architecturally ambitious PILARES projects are presented by the following firms:
a | 911
AGENdA + TO
Fernanda Canales Arquitectura
FIERRO + Francisco Pardo Arquitecto
IUA Ignacio Urquiza Arquitectos + WORKac
Palma + PRODUCTORA
Rozana Montiel Estudio de Arquitectura
Taller Gabriela Carrillo
TEN Arquitectos
The presentations are introduced by Carlos Zedillo Velasco, who served as the architectural coordinator of the PILARES initiative, working as a consultant to the Mexico City government.
The presentations are followed by a conversation and Q&A with Mexico City-born journalist and researcher Suleman Anaya.
INTERVIEW FOR ARCHIVO DE IDEAS RECIBIDAS
May 15, 2022
Archivo de Ideas Recibidas es un proyecto interdisciplinario de investigación y difusión que busca registrar y relacionar las ideas de personas que contribuyen al ecosistema creativo contemporáneo desde el arte, el diseño y la arquitectura.
El proyecto se construye desde las conversaciones que el equipo sostiene con diversos creadores, en donde se profundizan temas relacionados a la memoria, la academia, el contexto cultural, sus principales influencias y metodologías de trabajo. Estas conversaciones constituyen el punto de partida para entender a la persona detrás de los proyectos y las ideas que marcan su práctica profesional y creativa. -- La entrevista esta estructurada a partir de siete temas que funcionan como punto de partida para tocar distintos aspectos de la vida y obra del invitado.
Los temas son los siguientes:
1. Presentación
2. Origen
3. Mentores y Maestros / Influencias
4. Lugar memorable
5. Dia a día
6. Docencia / Academia
7. Procesos y aprendizajes
Laura González Fierro is an architect and curator based in New York City. She was co-curator of the exhibition Walls of Air and co-editor of the homonymous book for The Brazilian Pavilion at the 16th Venice Architecture Biennale, a research project that reflects on the borders of architecture in relation to other disciplines like geography, medicine, anthropology, social sciences, arts, law and politics. The project has been presented in New York, Rome, Beirut, and Lima to paint a vivid image of some of the most urgent topics for discussion in contemporary culture. She is currently co-curator of In Situ: Conversations on Architecture and Beyond at the Americas Society, a platform that explores contemporary architectural models and discourses from the Americas prompting a dialogue between the discipline and the world at large. She is a graduate of the Universidad Iberoamericana Ciudad de México (2002) and holds a master’s in advanced architectural design from Columbia University GSAPP in New York City (2008). In 2010, she founded FIERRO (formerly +ADD), a human centric architecture and design studio with projects in New York, Miami, Mexico City and São Paulo in the fields of architecture, urban planning, design and curatorial work in multidisciplinary collaborations. She is also an Adjunct Assistant Professor at Columbia University GSAPP where she teaches a studio on Accessibility for the Advanced Architectural Design program. Her work has been published by Braun Publishing, LEAF Review, PIN-UP, -NESS, Architect’s Newspaper, Hyperallergic, Bauwelt, Arquine among many other. Laura González Fierro is a registered architect in the State of New York as well as Brazil and Mexico and serves on the Board of Directors of both URBEM in Brazil and Storefront for Art and Architecture in New York City.
Archivo de Ideas Recibidas are: Asiel Nuñez, Carolina Rivera, Erick Bergelund, Mauricio Villagra, Milagros Rodríguez, Olenka Ruiz
Interview realized by: Asiel Nuñez | Date of Interview: 30.09.21 | Location of Interview: New York, USA | Edition: Asiel Nuñez | Animation: Olenka Ruiz
Sound effects obtained from https://www.zapsplat.com
14th annual Love in Times Square Design Competition
2022 Design Competition Finalists
January 18, 2022
Times Square Arts through Times Square Alliance invited five local studios to present a proposal for the 2022 Times Square Design Competition —this is our proposal:
I LOVE NEW YORK : a political bench —the single turned into the collective
The I LOVE NEW YORK bench is a reminder that together we can build strength or comfort, find beauty and warmth, ensure resilience and endurance, and ignite love and kindness. Times Square is a place of imaginary urban landscapes, a display of world stage products and productions, financial markets, entertainment, assembly, connection, and encounters. In the same way pixels create a digital image in the monumental screens of Times Square, we use a material pixel (concrete block) to build an image of Love —an Ode to New York City. From the digital to the analog we wanted to honor the physicality of the working class, the backbone of the city. Most of the time concrete blocks get covered by other materials and are seldom shown in their true nature. By exposing the block in its purest form and displaying the simplicity and beauty of its materiality we also enhance how resilient it can be — just like New Yorkers, who come together as individuals and create urban culture as a whole. Together like pixels we composed an image of a city that is majestic, powerful, resilient, public, accessible and relevant for the times we are living —making us remember how much we love our city. The I LOVE NEW YORK bench invites all the different voices in the city to leave a message of hope, kindness, care, reflection and love.
MEXICO CITY: THE NEW SANCTUARIES STORE OPENING
January 12, 2022
Founded by Mexican designer, pharmacist and alchemist Tatiana Torrealba, cosmetics brand The New Sanctuaries is the result of two decades of extensive exploration and experimentation. Taking ample cues from ancestral knowledge, clean beauty principles, transparency, nature and technology, it’s a brand that appeals to a like-minded and forward demographic of consumers. Taking its operations to the next level, Torrealba has opened a retail space at Laguna, a redeveloped, former thread and textile factory from the 1920s in the historic downtown Cuauhtémoc neighbourhood of Mexico City. Designed by architect Francisco Pardo and Studio Fierro Architecture, a practice based in New York City, the store occupies a 28 sqm. (301 sq.ft.) ground floor unit alongside an inner courtyard, and sees a setting that alludes to The New Sanctuaries‘ ongoing transformation and development. The chosen aesthetic is sophisticated, albeit rough around the edges and oozing a modern artisanal vibe, featuring two large marble volumes with polished tops which serve as basins, bare brick walls, sleek steel shelving – mind you, those lining the back wall are in fact storage and feature decorative little boxes – and cabinets that line the side walls. Additional furnishings comprise a display and table made from bricks and two monolithic marble displays. The newly opened The New Sanctuaries boutique carries the brand’s full range of Tri-Bhew creams, herbal infusion teas and an assorted range of other products.
LAURA GONZÁLEZ FIERRO becomes the vasconcelos library by alberto kalach
IN -ness volume 3
February 10, 2021
I am a vessel of continental scale. The weight of my knowledge is real, people can feel it in their shoulders; when they walk through my aisles, when they read my stories or when they stand on my grounds. I work against gravity —or at least I intend to do so— but my efforts are futile: my weight is felt in every second of my existence, in every breath of life that comes into me. It is quite appealing to visualize an entire collection in a glimpse, especially when you can feel the heft of every single word and comma in the room.
But perhaps it’s that weight that makes me real, relevant and alive; otherwise where would I go? Who would I embark on a seductive dialogue with? Who would dance with me? Who would tell me stories at night? Who would quell my fears and reassure me I will see another sunrise? Nobody will —but she* would… she is always there, as my mother, my partner, my lover, my sister, my friend, my everything. She, who dresses in a beautiful historical gown, weaved on pre-hispanic tones, colonial whisperings and modern desires. She lives far away and is always surrounded by attractive suitors; I get jealous sometimes, forgotten on this side of the city. Don’t get me wrong, I value my close friendships enormously. I cherish my brothers from Tlatelolco but they have their own issues to deal with and I feel we come from different moments in history. There is empathy between us nonetheless. I’ve certainly had some affairs. I always liked flirtatious situations —especially the long strolls around La Ciudadela when we discuss about the Popul Vuh or how we are trying to define our identities in a Labyrinth of Solitude— but nothing beats her experience; what she has seen, heard and hidden from humanity.
Sometimes when it gets dark, I feel my roots growing, as if they want to extend until they touch her feet. But there are too many layers of infrastructure and history to ignore and avoid. If my content can evoke many lives why can’t I invent a romance that goes beyond my hanging bookshelves? I am an ark of knowledge; I have the most inventive stories within me and even so the more I know the lonelier I feel. From Conquest and Colonialism to Independence and Revolution I became a modern ruin. I want to advance in time but I am just floating in oblivion.
Will I age as graciously as she did? It is uncertain, but my gardens will continue to grow and nature will eventually cover my bones, my skin. Maybe one day an anthropologist will discover me under the dense vegetation and reach the central nave, only to discover the whale skeleton suspended in time; they will know they have arrived at the forgotten Biblioteca Vasconcelos.
*The Central Library at UNAM Campus in CDMX.
IN SITU: Conversations on Architecture and Beyond
IN ARCHDAILY
MAY 10, 2020
Americas Society in New York City in collaboration with Center for Architecture (AIANY) launches a new architecture initiative: IN SITU_Conversations on Architecture and Beyond curated by Agustin Schang and Laura Gonzalez Fierro.
This new series of weekly Instagram posts invites architects and thinkers to contribute their spatial ideas and thoughts around the inside, the outside, and the in-between space(s). In a moment when a large amount of the world population is locked down, forced to negotiate between isolation, interiority, and connectivity in unprecedented ways–we urge to rethink: How are we navigating this crisis spatially? How are we shaping this new everyday experience across the Americas and the world at large? Where is the architecture discipline today, how is it transforming, and how is it going to help shape a better world for the future?
walls of air. a brazilian pavilion
IN -ness volume 2
July 28, 2019
The concept and title for the exhibition that represented Brazil at the 2018 Architecture Exhibition La Biennale di Venezia, was conceived as a response to the theme of “Freespace” proposed by curators Yvonne Farrell and Shelley McNamara in order to provoke questions about: 1. the different sorts of walls that construct, on multiple scales, the Brazilian territory; 2. the borders of architecture itself in relation to other disciplines. Therefore, a reflection began on how much Brazilian architecture and its urban developments are, in fact, free. Without the ambition of reaching an answer, but hoping to open the conversation to a large and diverse public, the curatorial team chose to shed light on processes that often go unnoticed due to their nature or scale. The immaterial barriers built between people or neighborhoods and the processes of urbanization in Brazil on a continental scale are examples of questions that were considered.
On the cover: The Encryption of Power: Disobedience and Exclusion in the City map for Walls of Air.
Mapping Boundaries and Free Space in Brazil
IN HYPERALLERGIC
JULY 26, 2019
Curator Laura González Fierro told Hyperallergic via email that the research conducted for Walls of Air might be much more difficult today, just a year after the Venice Biennale, due to limitations that Bolsonaro’s administration has placed on access to information. González Fierro said that while the curators were conducting research for Walls of Air, they were able to easily access public information for the project, but that “some of the data [the curators] used to create the maps has been given a confidentiality level that would make it impossible to have the cartographies today.” Due to the current administration’s hostility to government transparency, Walls of Air has become an instant-artifact from a more open Brazil, making it an even more vital project.
Latin America in Focus — Walls of Air and urbanization in Latin America
JULY 25, 2019
What's Keeping Urban Development in Brazil "from Being Free"?
Brazil is a vast country. But how open is it actually? To examine this question, four architects set out to show what is often hard to see, creating a series of ten oversized, interdisciplinary maps in the exhibition, Walls of Air: The Brazilian Pavilion at the 16th Venice Architecture Biennale, on display now at Americas Society. In this episode, architects Laura González Fierro and MIT's Gabriel Kozlowski speak with AS/COA Online's Luisa Leme about the maps, which show how things like immigration, climate change, housing, and more are shaping architecture and urban development in Brazil today.
Walls of Air maps the myriad divisions that mark contemporary Brazil
IN THE ARCHITECT’S NEWSPAPER
July 2, 2019
In the post-truth age, the effective and public display of meticulously researched data is a welcome change. The Americas Society’s Walls of Air exhibition is an instructive and concise mapping of the trends of urbanism, environmentalism, and economic relations, amongst many other subjects. Visually, the Brazil displayed throughout the exhibition is not bounded by national frontiers, but placed amid a fluid web of global and regional forces.
The map is not the territory: a retraced border | How unimpeded is the access to the Brazilian border?
IN AMERICA MAGAZINE
DECEMBER 4, 2018
We are quite honored to be part of the very first issue of ‘América’, scientific magazine created by the Graduate School of Escola da Cidade with “The map is not the territory: a retraced border | How unimpeded is the access to the Brazilian border?”, text we developed for the book of Walls of Air with striking images from the work of Runo Lagomarsino: a chronicle of the artist’s search for cracks in the paved path that resemble forms from the South American map.
VENICE BIENNALE 2018
IN BAUWELT MAGAZINE
OCTOBER 1, 2018
“The validity of the concept of borders has perhaps never been addressed so opulently and gorgeously than at this year’s Brazilian Pavilion”.
The Top 10 National Pavilions at the 2018 Venice Architecture Biennale
IN METROPOLIS MAGAZINE
MAY 26, 2018
Metropolis selects the best of this year’s national offerings at the Biennale, which opened to the public officially today.
10 Questions,
10 Maps,
10 Scales.
IN ARQUINE MAGAZINE
JULY 1, 2018
Fundação Bienal de São Paulo
IN E - FLUX
MAY 7, 2018
“Diverse in scales and types, all projects represent intriguing ways of enhancing the public sphere by rearticulating the existing physical, social and political barriers present in each of their contexts. At the same time, the selected works show the enormous challenge of building and realizing projects of this nature in contemporary Brazil," explain the curators.
MUROS DE AIRE
IN PLOT MAGAZINE
FEBRUARY 14, 2018
The format of the panels (10' x 10') refers to the immeasurable extension of the Brazilian territory, the fifth largest country in the world, and sheds light on the hundreds of layers revealed by the research. In this way, a logic of narratives is established within narratives.
16th International Architecture Exhibition BIENNALE ARCHITETTURA 2018 FREESPACE
DECEMBER 11, 2017
Very excited to announce Laura Gonzalez Fierro - our Founder and Design Director - is part of the curatorial team for the Brazilian Pavilion for the 16th International Architecture Exhibition - La Biennale di Venezia 2018. Brazil’s official participation in La Biennale di Venezia, opening in May 2018, will be curated by the architects Gabriel Kozlowski, Laura González Fierro, Marcelo Maia Rosa and Sol Camacho. The group, selected by the Fundação Bienal de São Paulo, will present Muros de Ar [Walls of Air].
Walls of Air explores ways to read, challenge, and transgress the material and immaterial boundaries of Brazil and its architecture.
The proposal embraces Yvonne Farrell and Shelley McNamara’s proposal FREESPACE as a provocation both to question the different forms of walls that build, at multiple scales, the Brazilian territory, and to rethink architecture’s frontiers in the physical environment and in relation to other disciplines. Through collaborative research, Walls of Air proposes to reveal the forms of spatial and conceptual separations that have resulted from Brazil’s urbanization processes. Additionally, the Pavilion seeks to present a selection of projects and initiatives that reflect on architecture’s role in re-conceptualizing these barriers. The theme places the wall as an element of architecture, culture, and Brazilian identity and sees in its rupture an invitation to build a richer public sphere. The proposal thus opposes the homogenization, intolerance and extremism brought out by isolation and exclusion - it celebrates the richness of cohabitation instead of the indifference of coexistence.
Walls of Air is curated by Gabriel Kozlowski, Laura González Fierro, Marcelo Maia Rosa and Sol Camacho. The collective was formed to conceive Brazil's contribution to the 16th International Architecture Exhibition, the group of young architects represents the presence of Brazil in the world and the world in Brazil. This choice reflects, from its conception, a first approach to the theme by breaking with the country’s traditional image of single curator, while reinforcing Fundaçao Bienal’s vision for the country’s future; an open, participatory and plural future.
8 Inventive Wood Interior
IN Azure Magazine
FEBRUARY 20, 2017
Paperless Post headquarters by +ADD, in New York City. The lobby inside Paperless Post’s global headquarters in NYC is decked end-to-end in ash louvred panels, with matching pendant lights above the reception desk.
Wooden slats surround reception at Paperless Post's Manhattan officeS
IN DEZEEN MAGAZINE
MARCH 11, 2017
The studio managed to save resources elsewhere by exposing the ceiling and services. The decision contributed to the openness of the space sought by the client, and also helped make the most of the limited natural light, as well as revealed the personality of the old building. "The open ceilings retained the scars and memory of the building, and felt very honest. It gave an interesting, rather than a pristine look," González Fierro said.
Paperless Post in New York:
“Invitations re-imagined”
IN ARQA
MAY 5, 2017
Paperless Post has moved to a new office space which demarcates the beginning of a new phase for this e-commerce company focusing on design-driven online and printed stationery. The headquarters are based in New York City in the historical twin gothic towers that compose Trinity Centre located in the vibrant and ever changing Financial District.
Make it Personal
IN LEAF REVIEW
NOVEMBER 25, 2017
As technology advances and workplace designs become more flexible, office lighting is entering an exciting era. Elly Earls speaks to Laura Gonzalez Fierro of +ADD; director of Fagerhult Lighting Academy Henrik Clausen; Clive Wilkinson of Clive Wilkinson Architects; and Benz Roos, senior designer at lighting design firm Speirs + Major to find out what the latest systems are capable of and what challenges remain. (pg. 74-76)
Working in Style :
IN Architecture + Interiors
by Braun Publishing
JANUARY 7, 2016
Studios & Workshops:
Spaces for Creatives
by Braun Publishing
JANUARY 7, 2015
Meeting People.
Creating a working plinth which supports a void
in A + T MAGAZINE
OCTOBER 16, 2014
"This intervention took place in the interior of a 1920's office building. With a 15ft height between supporting structures and large 9ft-high windows on the facade, the monumentality of the space enabled a layout to be implemented with dual interpretation: a compartmentalized base up to 3ft incorporating parallel rows of desks and a free space above this height. The choice of walnut for the furniture and the storage systems further enhances the perception of this dual landscape. The installations have been left exposed, creating an upper suspended layer. The more private spaces are located in transparent booths and the rest and events area is on the rear part of the floor, making the most of the views over the city."
+ADD crafts a New York office using tools created by its client
IN CONTRACT MAGAZINE
JUNE 30. 2014
Gonzalez Fierro, whose firm has offices in Brooklyn, NY and Mexico City, came to the attention of FiftyThree's founders through restaurants she had designed, such as Hecho en Dumbo, where her hand is firm but subtle. "Rather than start with a standard office design," Petschnigg explains. "we liked the idea of a restaurant as inspiration...The new space has been transformative in so many ways for us."
Inside FiftyThree's
Jaw-Dropping New Office Space
IN FAST CO
MARCH 13, 2014
The folks behind iPad drawing app Paper have swanky new digs. We talked to the Designer and Paper's CEO about the change of scenery.
Fiftythree's New York office features transparent Spaces to Create
IN DESIGNBOOM
MARCH 17 2014
Fiftythree, the creators behind the 'paper' app, 'pencil' and print-on-demand 'book' have just moved in to a sprawling office space in new york city. situated in the western union building — an iconic all-brick art deco skyscraper — the workspace is complete with built in storage on almost every surface, art installations by Miriam Cabessa, hand painted signage, adjustable custom desks and a drawing robot, boasting numerous bespoke details to encourage creativity and independent thinking. Designed by Laura Gonzalez Fierro of +ADD, the palette of colors and textures that comprise the facility include black steel beams, warm walnut wood, glass, and raw concrete, accented with white desks and chairs, botanical life and a marble finished kitchen.
FiftyThree, Inc
in ArchDaily
MARCH 14, 2014
The selection of materials: walnut wood, blackened steel, glass, and concrete complemented by a couple of accents of marble became our palette to start drawing what became an office space that reflects our client’s pillars. In a very simple but organized way we created a variation of spaces that enhanced the everyday working experience, but also developed unknown or new ways of working.
New York Stories
in Case Da Abitare
NOVEMBER 20, 2012
Inside the Greenwich Village Residence
Inside my Sketchbook
in Design Bureau
JANUARY 25, 2012
TEN QUESTIONS TEN NEW YORK ARCHITECTS
in PIN Up Magazine
JUNE 1. 2011
TEN Questions TEN New York Architects: Barely a year after founding +ADD, one-woman powerhouse Laura Gonzalez Fierro has a hit on her hands with Hecho en Dumbo, an East Village restaurant whose elegant and muscular décor reflects the dynamic design culture of her native Mexico. Laura is a born communicator, and brings a sensitive and highly personalized approach to her work. Current projects include another Hecho en Dumbo outpost, several residential commissions (on either side of the Tijuana-Brownsville Line), and LED - Laboratorio Experimental a Distancia - an ongoing critical dialogue between New York and Mexico City.


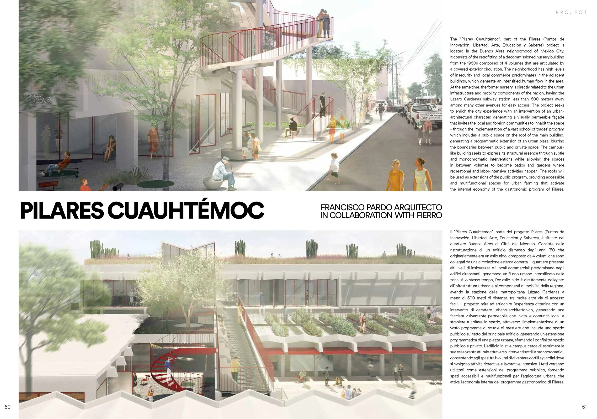
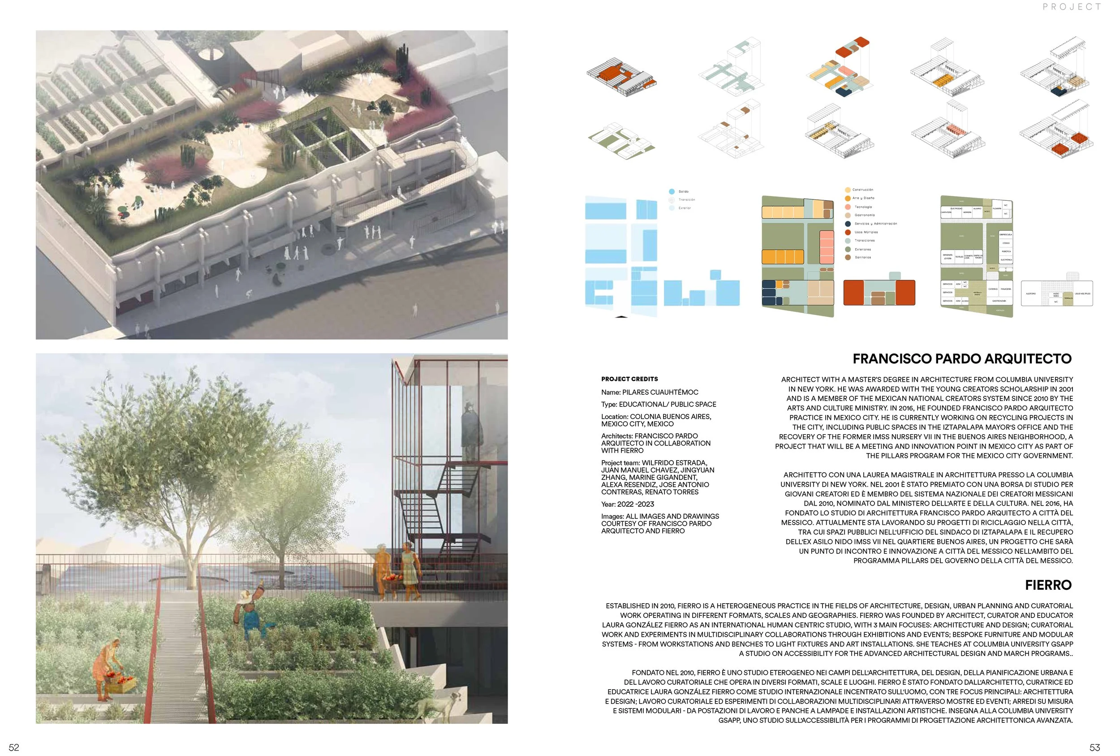
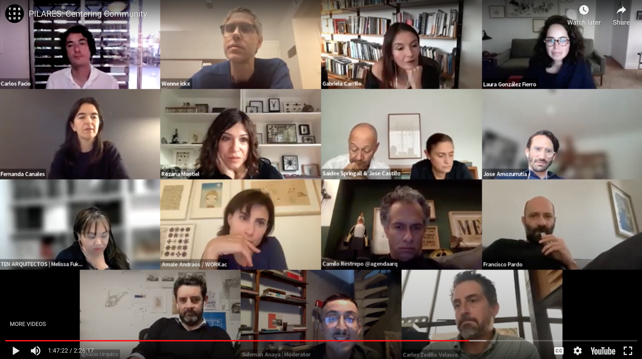
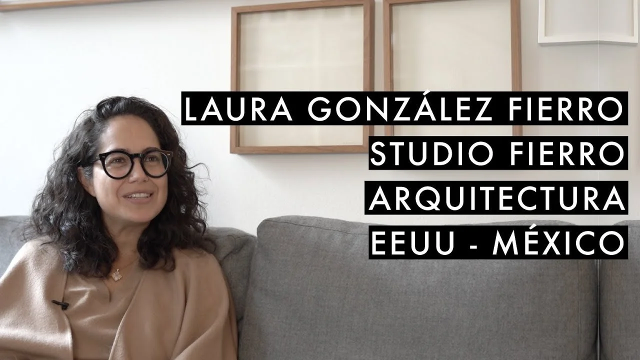

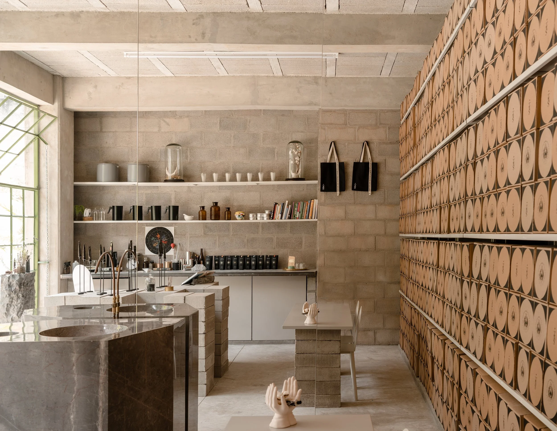
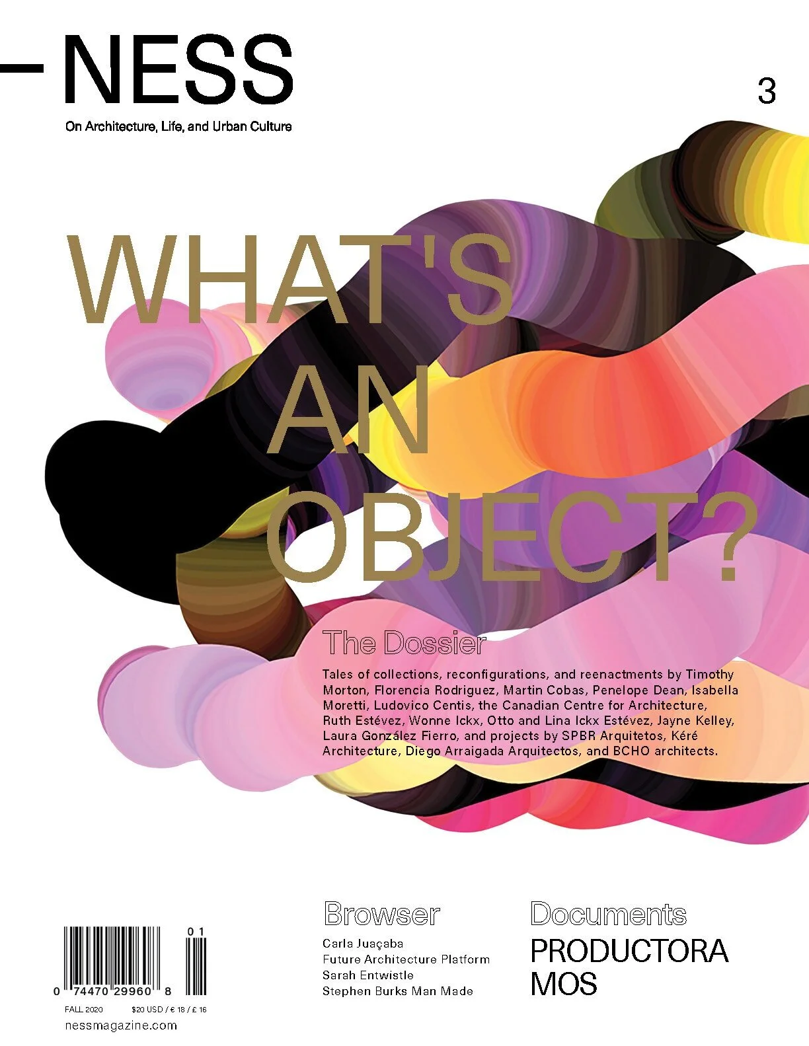


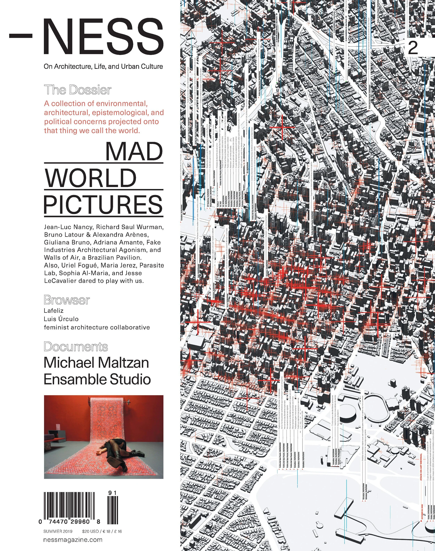






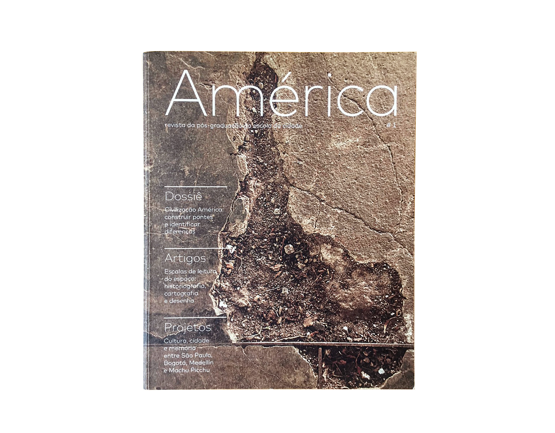
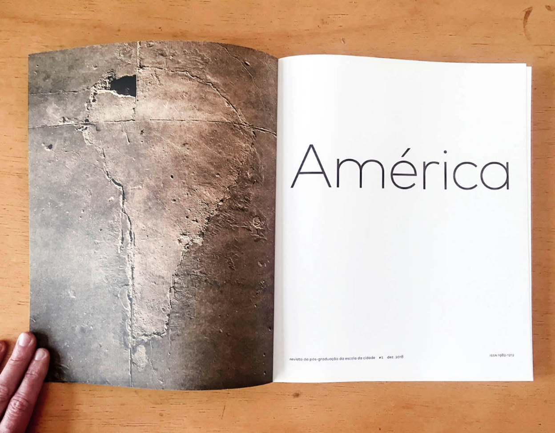
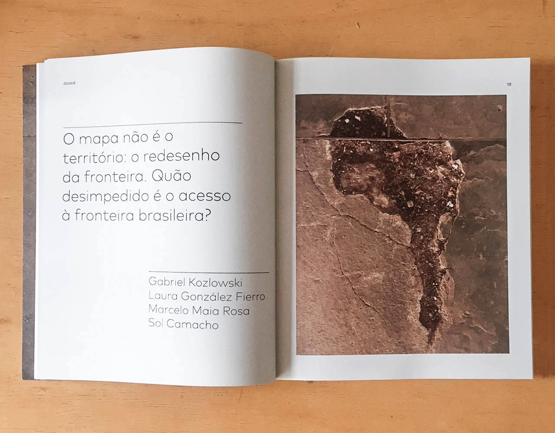
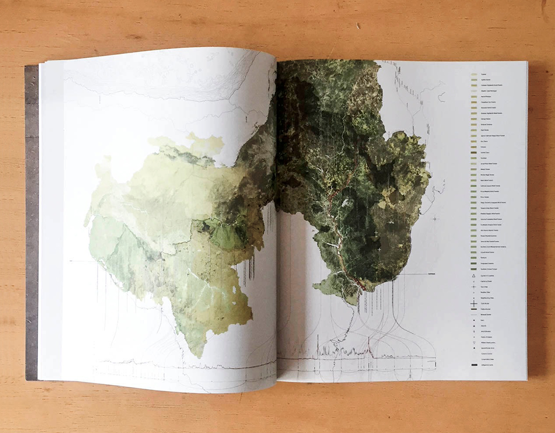
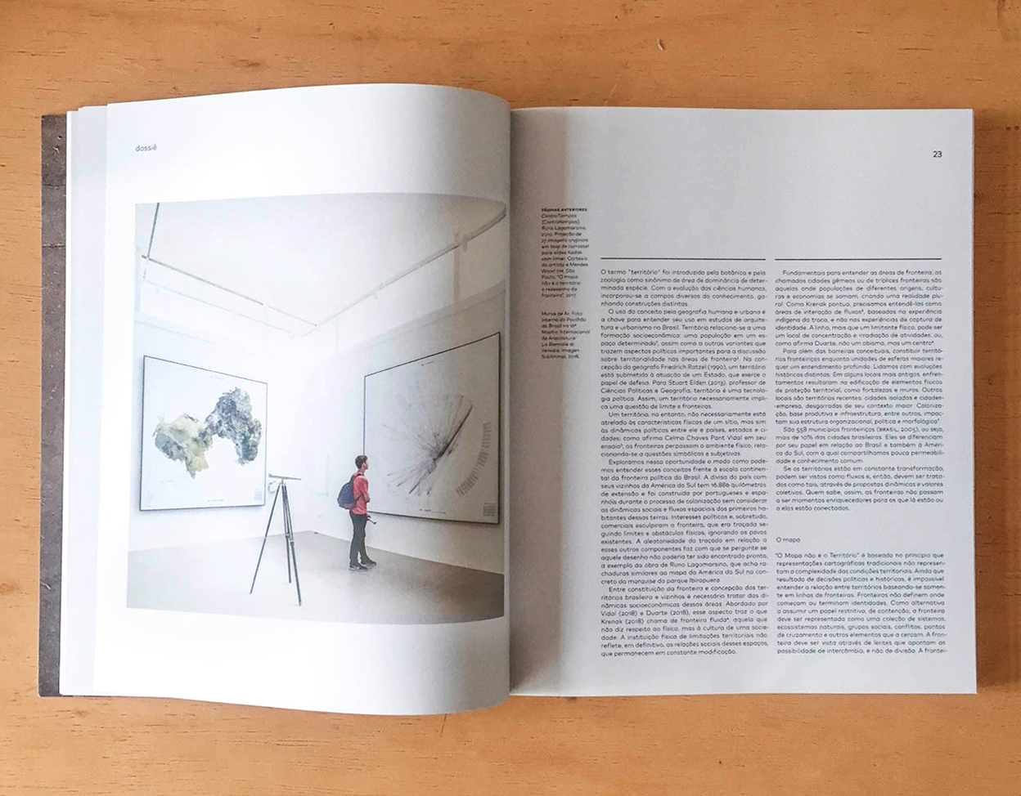
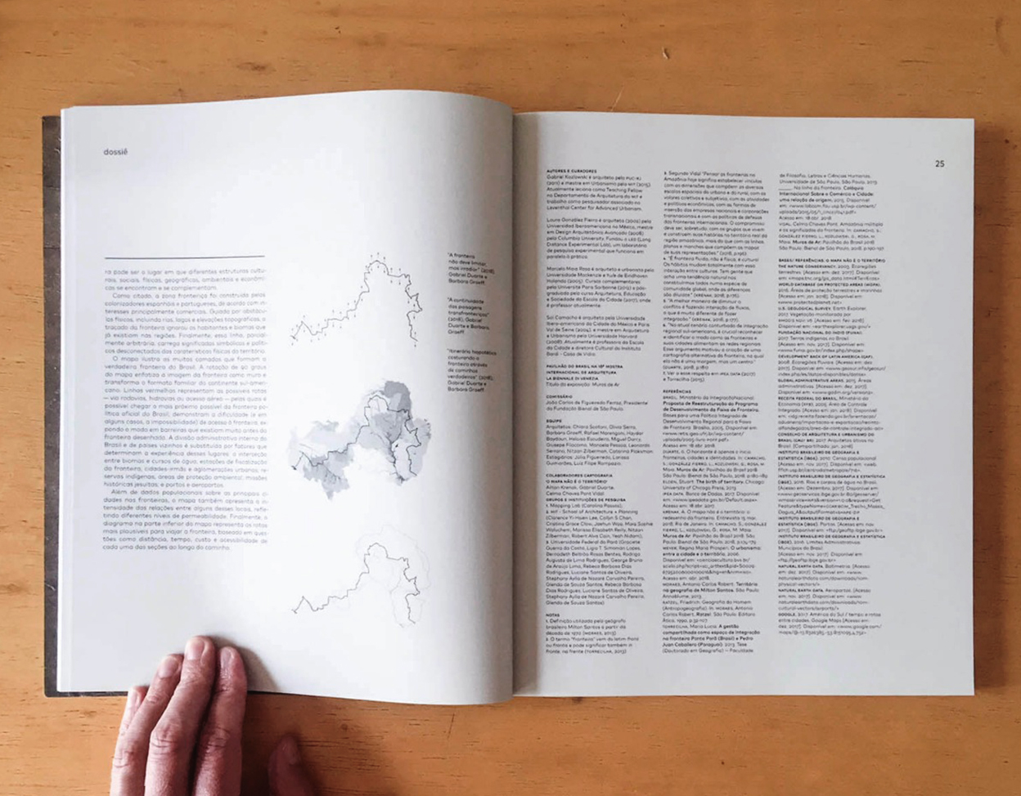


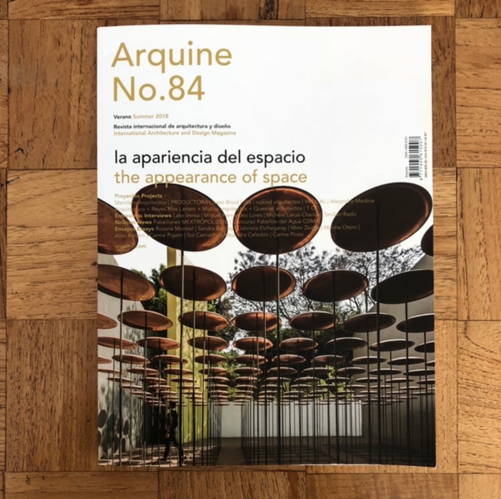
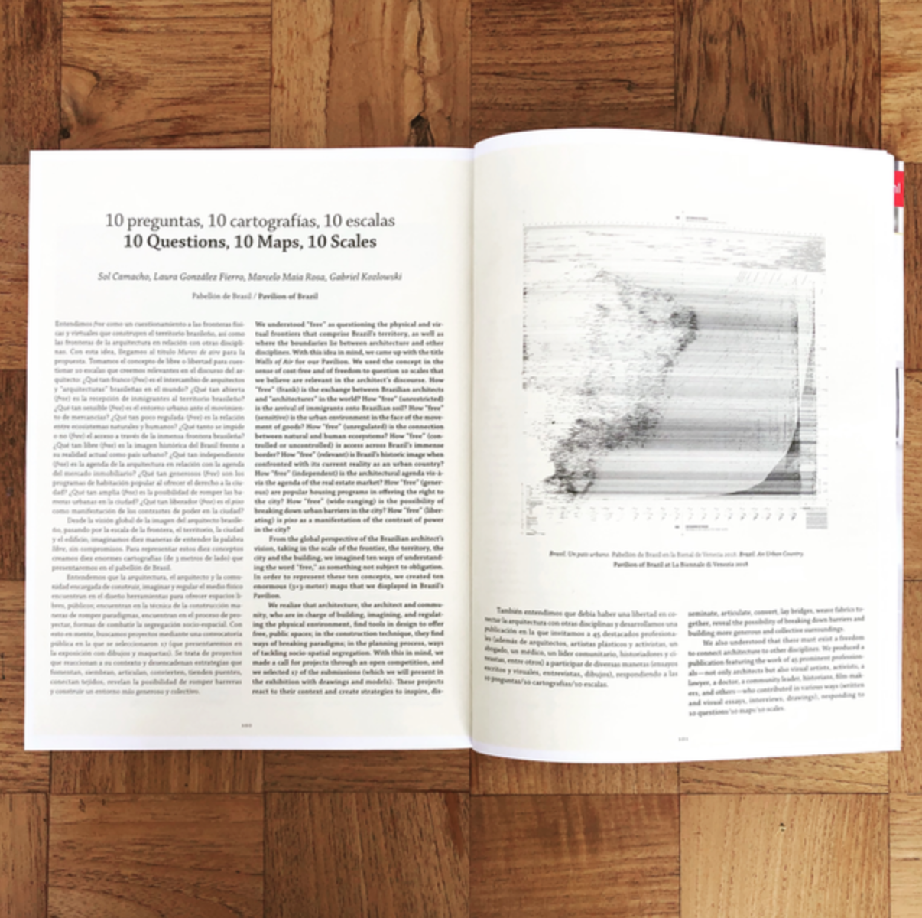








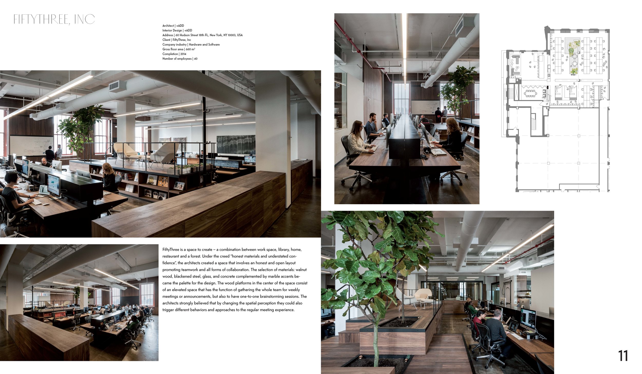
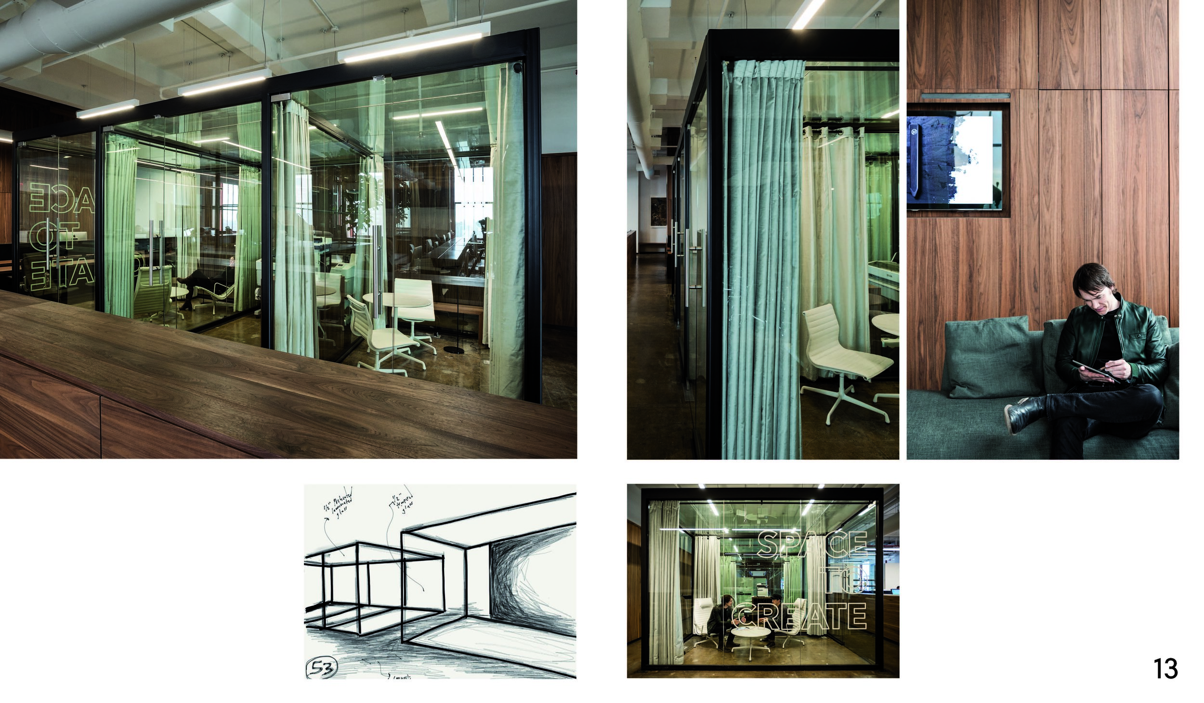

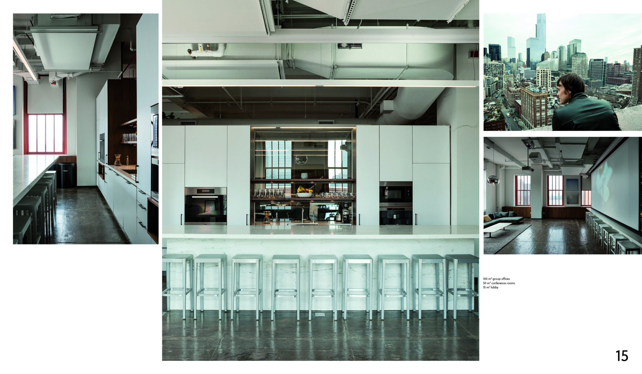


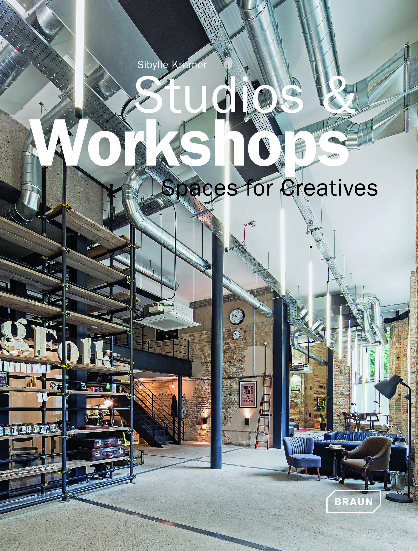
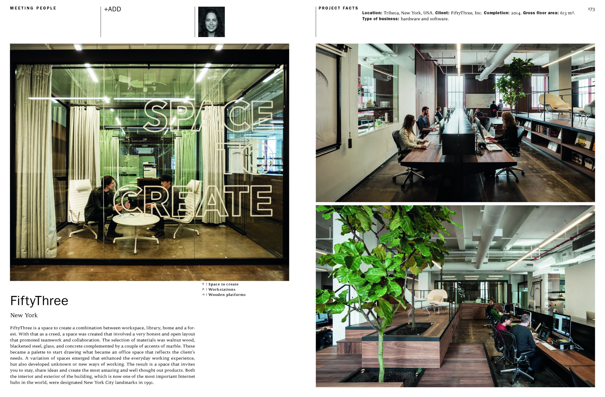
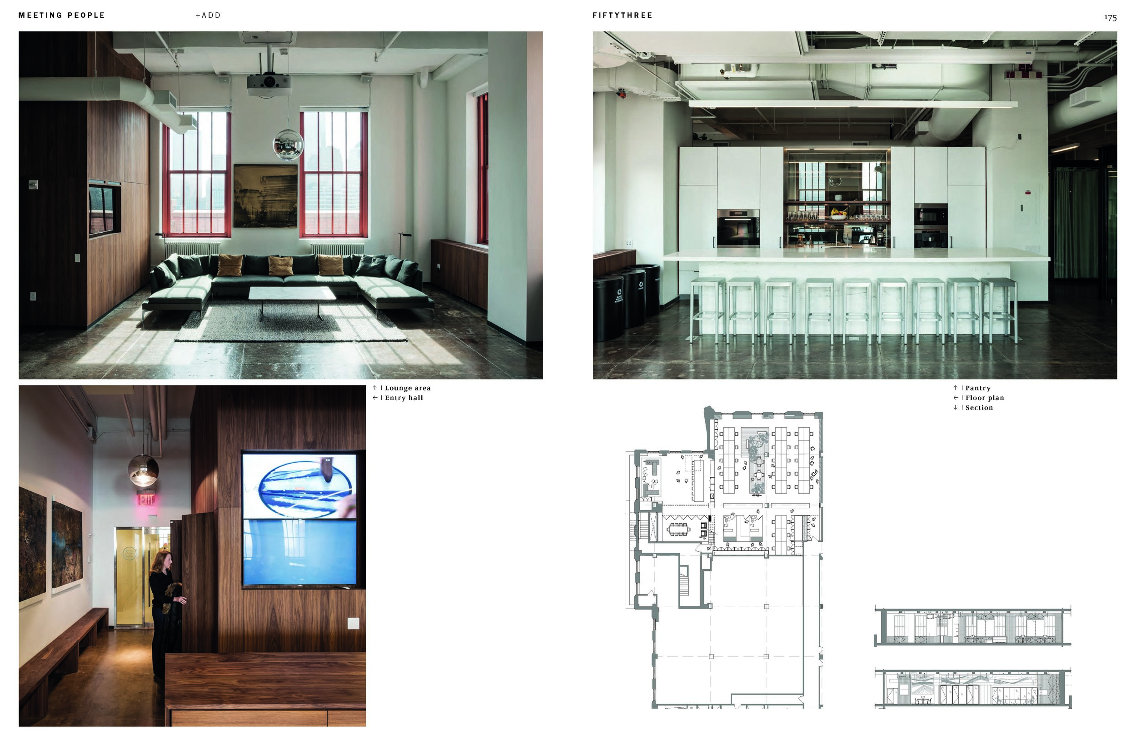

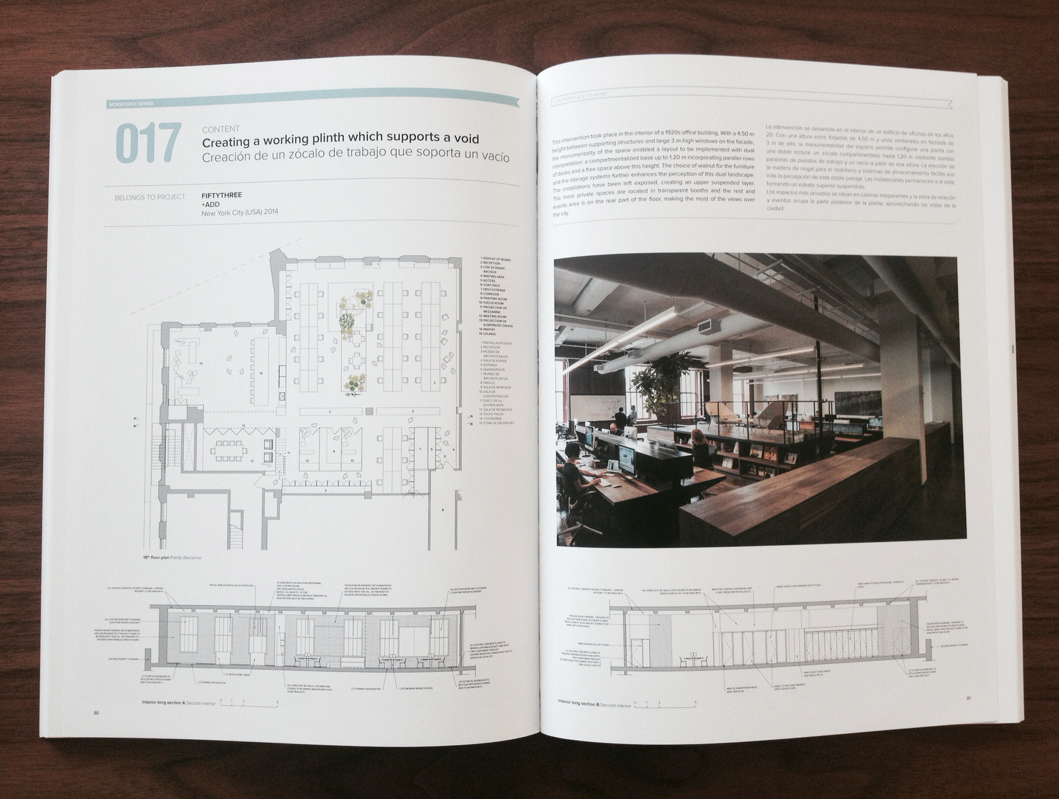
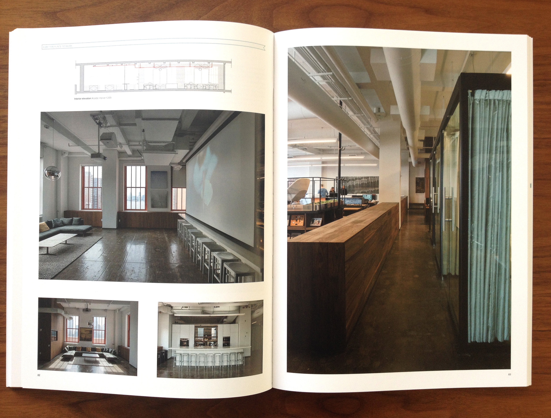
![Contract - June 2014 [Intro - Cover1].jpg](https://images.squarespace-cdn.com/content/v1/5cc7bacfa7b27e00016f1f4c/1558464438895-BHNOKEQEEKXTM1UM28YZ/Contract+-+June+2014+%5BIntro+-+Cover1%5D.jpg)
![Contract - June 2014 [96 - 97]_Page_1.jpg](https://images.squarespace-cdn.com/content/v1/5cc7bacfa7b27e00016f1f4c/1558464455143-S118SIOYU2JIW3QM15LP/Contract+-+June+2014+%5B96+-+97%5D_Page_1.jpg)
![Contract - June 2014 [96 - 97]_Page_2.jpg](https://images.squarespace-cdn.com/content/v1/5cc7bacfa7b27e00016f1f4c/1558464455282-SRZSZCVC3SPUHMMJ2JSL/Contract+-+June+2014+%5B96+-+97%5D_Page_2.jpg)
![Contract - June 2014 [96 - 97]_Page_3.jpg](https://images.squarespace-cdn.com/content/v1/5cc7bacfa7b27e00016f1f4c/1558464457257-XK3MJ3IC7LA7EN23BDNU/Contract+-+June+2014+%5B96+-+97%5D_Page_3.jpg)
![Contract - June 2014 [96 - 97]_Page_4.jpg](https://images.squarespace-cdn.com/content/v1/5cc7bacfa7b27e00016f1f4c/1558464459894-WM69CRD9RHZ51C4CCX0O/Contract+-+June+2014+%5B96+-+97%5D_Page_4.jpg)
![Contract - June 2014 [96 - 97]_Page_5.jpg](https://images.squarespace-cdn.com/content/v1/5cc7bacfa7b27e00016f1f4c/1558464458334-LED8L7KBF4RT0ST0P265/Contract+-+June+2014+%5B96+-+97%5D_Page_5.jpg)
![Contract - June 2014 [96 - 97]_Page_6.jpg](https://images.squarespace-cdn.com/content/v1/5cc7bacfa7b27e00016f1f4c/1558464459098-HJS1I80UJ5G0ZXUQWGIP/Contract+-+June+2014+%5B96+-+97%5D_Page_6.jpg)
